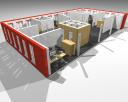And here we are again...
Unfortunately not that much has been done today, partly due some other obligations, but also because I've been experimenting around with the stairs, which cost me quite some time in order to find a way to keep the to scale and work out in the building (it's hard to get the height and distance covered if you need to rely on fixed size parts). In the end I found a way to create the stairs and to attach them to the pieces of wall and flooring that are attached to the glass column in the middle. Except for the ground level stairs they're all in now. Something that is still to be done about the stairs though is to find a way to add the safety walls to them. I still have to decide on how to manage that and it might even require me to redesign the stairs after all.
Also I've been able to finish up on the ground floor walls on the left side of the building and I've been correcting the height of the walls on the glass column, though the glass itself isn't the correct height at this point yet. Next to this I've also done some preparations for the 1st, 2nd and 3th third floor. The floors of these storeys is finished as well as the positioning of the windows. I hope to be able to get at least one or 2 of them finished regarding the walls, which would mean that in a few more days from now I should be able to get most of the outer shell of the building finished.
By now the parts count grows quite rapidly. By now we are talking about around 17.000 parts already and that's with 3 floors still missing. I expect the outer shell of the building to require around 22.000 to 25.000 parts to be complete! And then I'm not even talking about all of the interior of the building yet.
Here you can see the current state of the project:

In the render above you can see that I added some temporary paving around the building. On the top floor you can also notice two of the stairs that are in the building. The building contains a total of 14 stairs, spread in two separate staircases.

Here you can see the back side of the building, note that glass facade that has been added here. You can also see some more of the stairs going from floor to floor from the left side of the building to the right (and back). You can see that the stairs on the left side on the image above has a wide space between the stairs. In this area an elevator will be build.



No comments:
Post a Comment