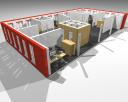The ceiling was quite a tricky part to design as there is no real way that I can support it from the bottom and it can't be thicker then 2 plates. Though giving in on the accuracy I found a way to at least somewhat supporting it on the white columns, and I don't think it looks that bad.
The second and third floor where quite easy to create, just straight forward like the ground floor with the exception that there is no corner removed like the ground floor. They were as well identical looking at the windows, the disadvantage was that due to the sizes of the modules, the plates are not identically positioned in the second and third floor. This meant that instead of just copying the entire module, I entirely needed to recreate the walls in order to keep them properly aligned.
The forth floor was somewhat different when looking at the window arrangements. At the beginning of the right wall there are 2 windows left out. And according to the architects drawings there should also be 3 windows removed from the end of that wall, but on that point the design drawings aren't too clear, so I need to see if I can find some more information on what it exactly looks like there.
All in all I'm quite satisfied with the result so far and now that there is more finished you can really see the effect of the mixed colors used for the walls. I think it looks great and stops the walls from being to flat, it adds to the realism.

From now on I will start making 2 renders when I post an update here. One from the front-right and one from the rear-left. This because I'm now getting to a point that design features of the back start getting hidden as well as that I will soon start working on the other half of the building.

Next thing I will start working on now is correcting some of the things that aren't as they should be yet. For example, the area on the first floor needs to have a door added to the wall. And if I feel up to it I might already start on some paving on the baseplates around the building, at least in the part that is getting closed to finished by now. I also need this in order to correct a technical issue with the white pillars, as currently they don't fit on the baseplate and need to be raised slightly.



No comments:
Post a Comment