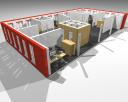It's been a few days again since the last update on the model, but no news in this case doesn't mean that nothing has happened in the meanwhile. I've been working hard on finishing up some elements on the 3th floor canteen. After I received an update on the official document of the design of the building I now know most (if not all) of the official colors that will be used for the various elements of the building, which meant it was time to do some corrections on this as well. Currently I don't have any new renders of the canteen floor though. I will try to get them online later this week after correcting some of the final things to be done.
Another part of the building I've been working on is the floor right below the canteen. This floor will be home to our webmasters and system administrators. The walls have been reworked in order to replace the plates in the inside of the outer walls with bricks and to remove the attachment parts for the windows as I chose to change the way the windows will be attached. Beside this, all of the inner walls have been added to the second floor as well as most of the interior of the floor.
In the upcoming days I hope to be able to completely finish up on the 3rd floor canteen as well as the floor below, which would mean that approximately 20% of the design work would be finished.
For those of you that know where to find me and have access to our office, there will be a prototype model to show what I've been working on and the way I designed some of the elements that you can find in the office model. Feel free to come by and have a look at it.
Tomorrow I will try to post an article about the design of the cabinets that can be found on the second floor renders.






No comments:
Post a Comment